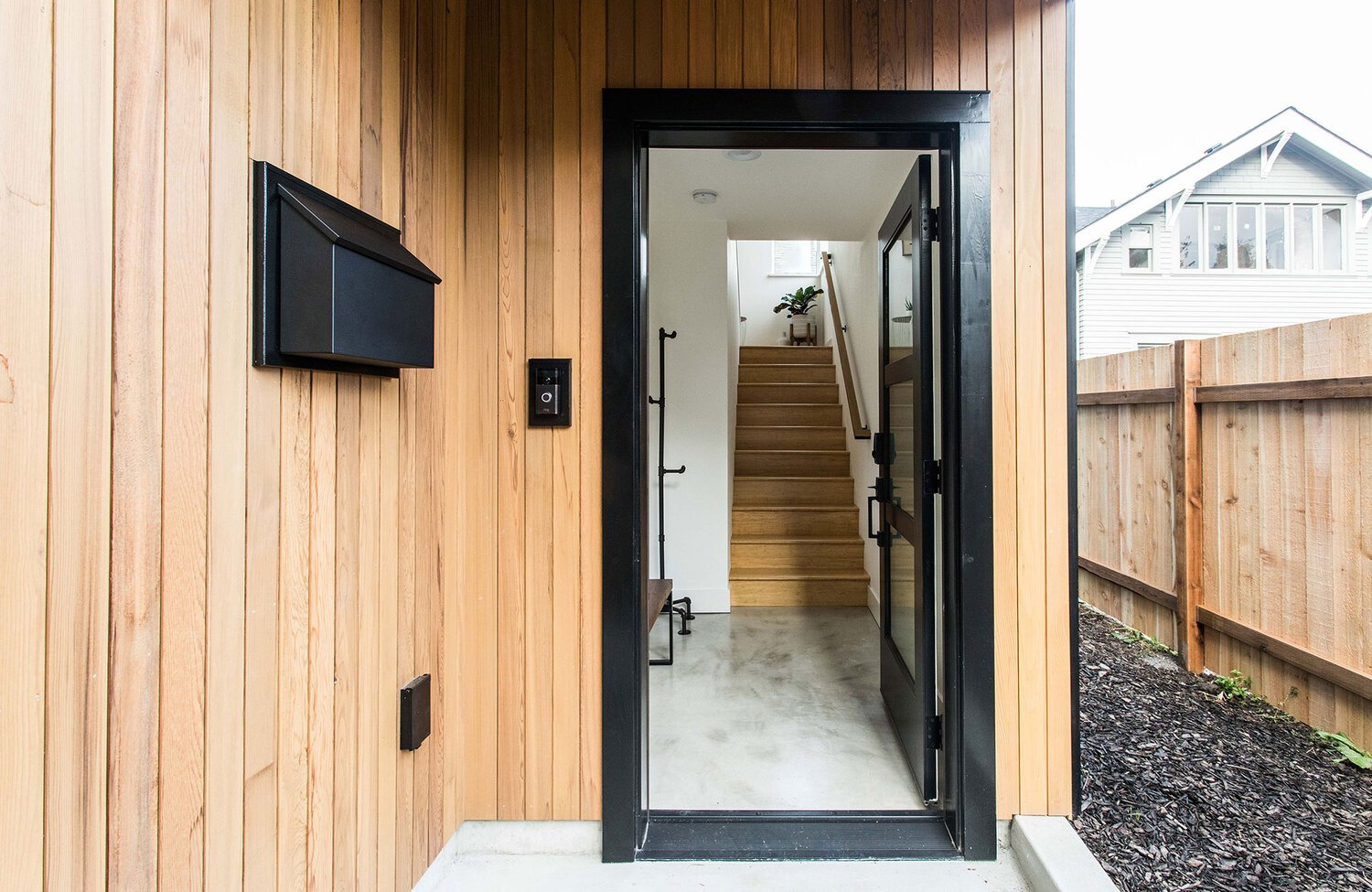
EVE I
Exterior Features
Perfect for friends visiting, rental unit, or extra living space for the family, EVE I modern and sleek design fits in any backyard space with flexibility for customization
High vaulted ceiling along with skylight windows captures sunlight at any direction
Reclaimed wood sidings made out of recycle salvage woods to create modern, warm aesthetics look and feel
Energy efficiency floor to ceiling windows and entrance door, block out all noises but allowing sunlight into the living space
Well-insulated wall system shield from cool air and water infiltration, creating a energy saving home
Optional reclaimed wood decking for seamless transition living space between indoor and outdoor
Interior Features
-
500sqft open floor plan studio
Minimal walls that divide up the square footage. Open space concept to maximum the living space
Full-size kitchen include Energy Star dishwasher, fridge, and electric stove/oven appliances
Living and Dining space that can be utilize as personal or utility space
-
WaterSense faucets and shower trim to reduce water waste
Low VOC paint create healthy indoor living environment
Carb2 compliant low formaldehyde eco-friendly modern kitchen cabinets
Electric water heater and mini-split HVAC system
All-electric kitchen appliances
-
Optional loft space to function as extra storage
Select kitchen cabinets, tiles, floorings, trim colors and finishes based on personal preference
Customizable section layouts for personal needs
Starting at $200,000
Our all-inclusive cost includes
Site Study, Approved Plan, Construction
We handle from the beginning pre-planning phase, site feasibility study, architectural plans, permitting, demolition, construction, to final inspection phase
*solar installation may be additional depending on main house panel and distances
Permit Fees
Each city can differ depending on the sqft of the plan. It range around 10% of the total project cost. Once the plan is ready, our team will be responsible to submit the plan to the city.
Timeline
From planning to final construction phase, the complete timeline estimate to be at 11-13 months. See complete timeline at our About page




